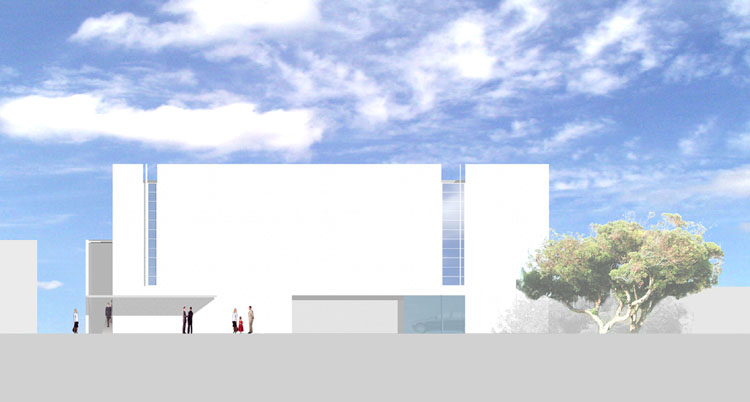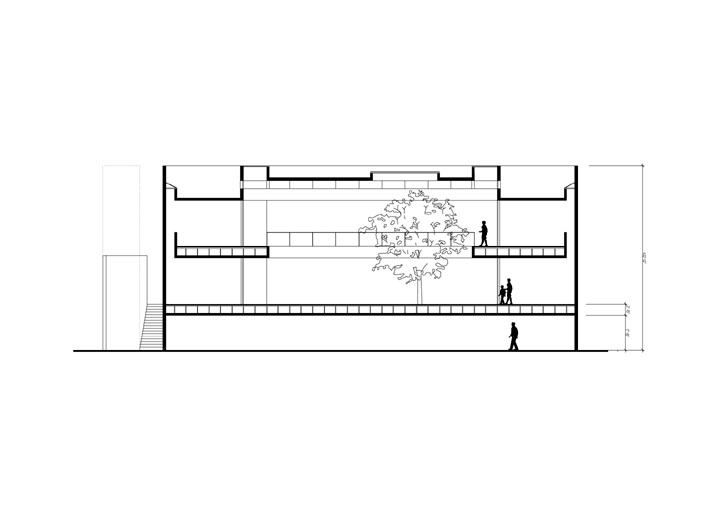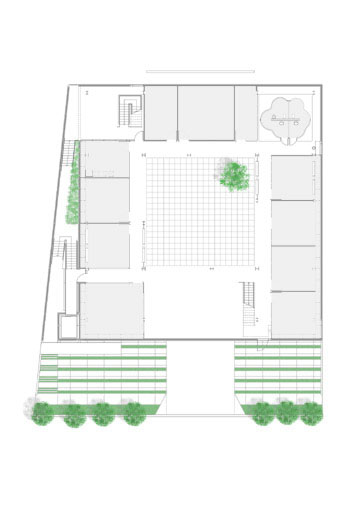Barkley Headquarters
Los Angeles, CA
1998
Los Angeles, CA
1998
This is a lot line office building; owner occupied with economics similar to the rental market - therefore a stringent budget. Located on Sepulveda Boulevard, the non-descript neighborhood is anticipated to change but the intensity of traffic on Sepulveda, the traffic and sound from the nearby 405 Freeway and the Car-Wash neighbor across the street all influenced the owner to ask for an introverted court scheme.
The result is a three level building, the ground for parking and the floors above for office.
The implementation of this concept is a freestanding enclosing wall and a steel structure floating within. Between the two is a 2’-1” void, sky lit at the roof. The light sliding down the interior face of the defining wall gives a soft ambient luminosity and contrasts with the black painted steel frame.
The site is slightly trapezoidal; the building geometry has the steel structure as a square inscribed within the slightly rectangular footprint of the outer wall. The remaining triangular sliver forms an entry court.
The need for maximum parking creates a footprint greater than the required office program which allowed the central court and a two story outside space at the NW corner, providing a lofty employee-dining terrace adjacent to the kitchen.
The public face, carefully organized, is a severe plane, a response to the visually chaotic surroundings. The slots of translucent glass give a sense of activity within, while inside, the light coming through these mingles with the skylights above. The pedestrian entry on the left is alluded to by a gate and a carefully placed tree whose shadows will dapple the white wall of the building.


