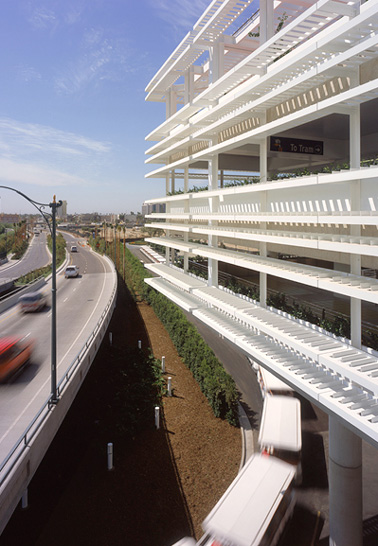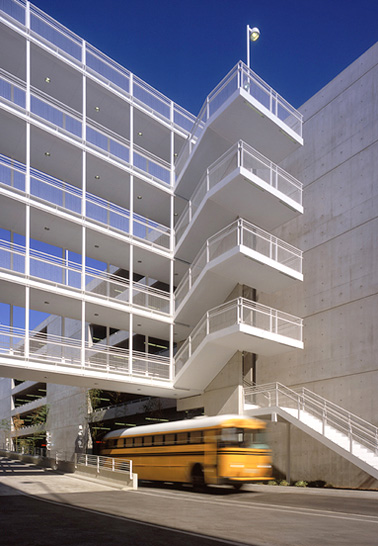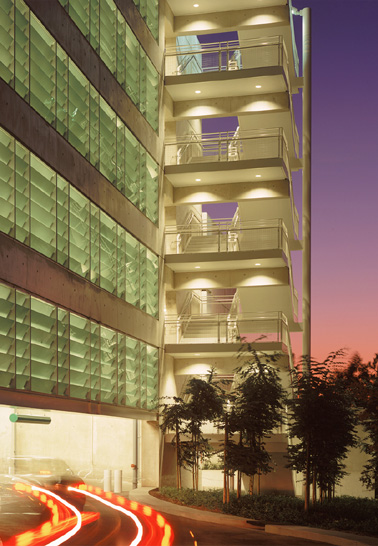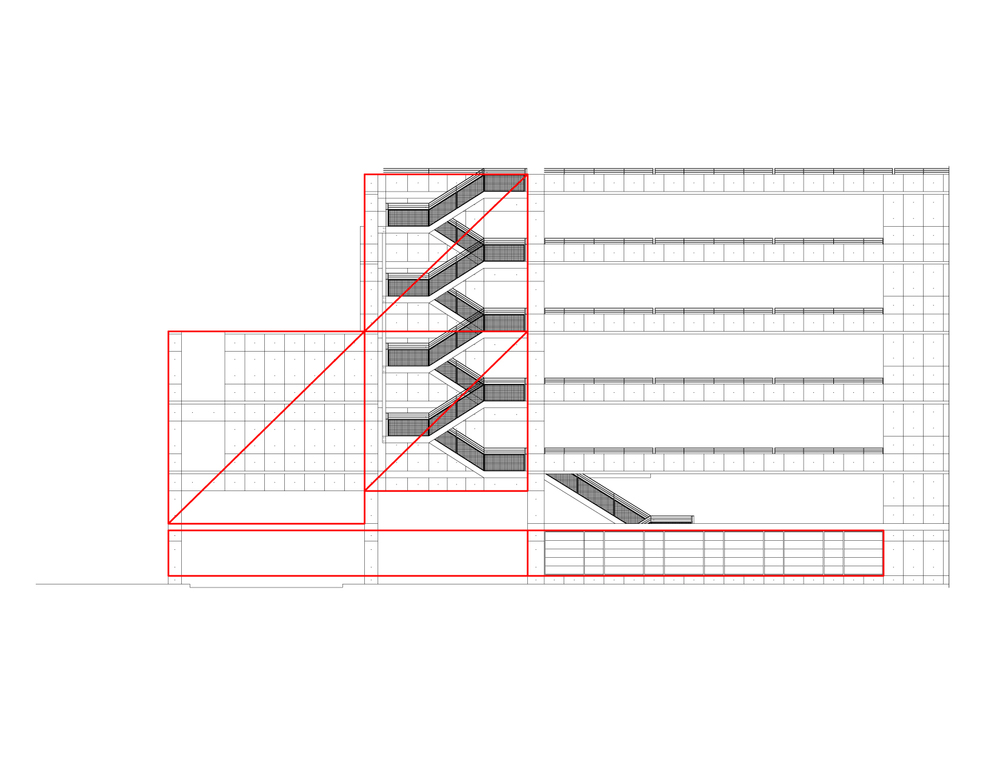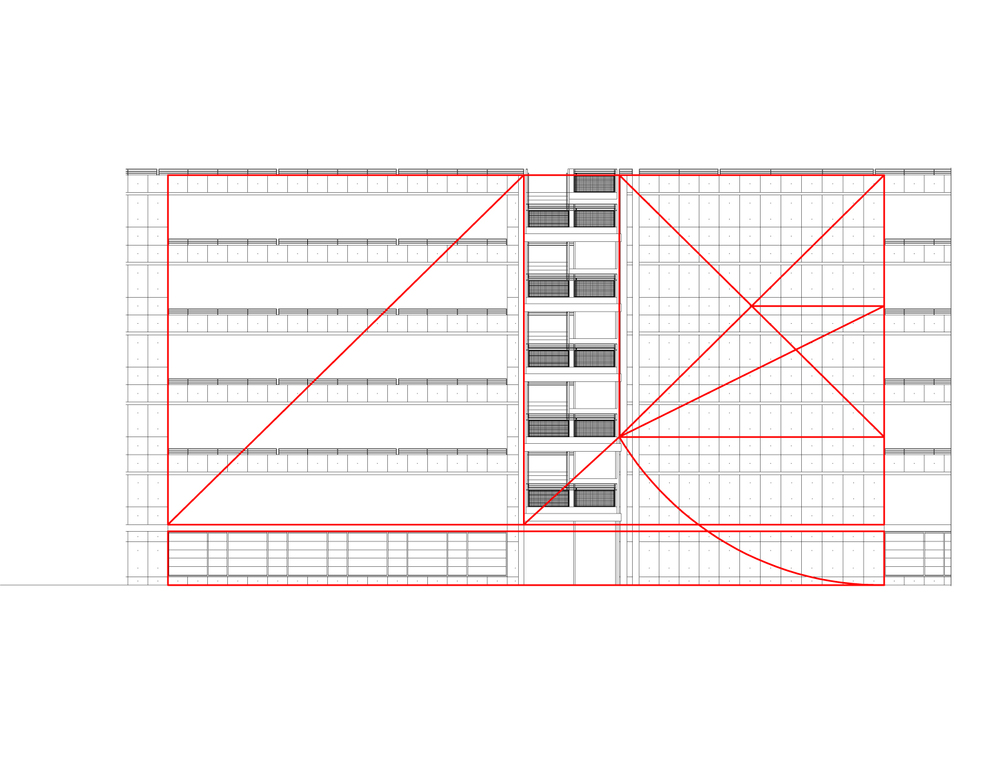Disney Visitor Reception & Parking Structure
Anaheim, CA
1999
Anaheim, CA
1999
The motivating force for this project was to allow massive amounts of land currently used for surface parking to be reclaimed for a planned urbanization of the Disney Anaheim land in order to better integrate it with the city of Anaheim in scale and use. Faced with the need to respond to the demand for such a large quantity of parking, this project presented the challenge of taking what would be the world’s largest parking structure and turning it into an object of pride for Disney and the City of Anaheim.
For the architects it was an opportunity to revive the tradition of great public works, to take a building type generally regarded as a necessary evil, the province of parking engineers with an occasional appliqué of decoration, and to produce an architecture worthy of pride (though appropriately a background building ) in the civic arena.
The first task then is to give voice to the intelligence of this building, to make it explicable, both in function and in construction. Then, to render its parts in well-proportioned major elements, with the minor elements, those places where people come in contact with the building, executed with thoughtful and appropriate crafting. Each side of the building has its own identity, reflecting the operations within and the conditions without.
This intensely landscaped West side is stepped so that its height is less prominent to the street and the residents across. The surface is also given scale by modulation of alternating recesses, reflecting the internal structure. The steps are capped with planters and the surface, solid to stop noise, is of precast concrete panels, subtly imprinted with the marks of its forms. These form lines are ordered, as elsewhere in a series of squares and golden section rectangles. Behind and at the sides of the recesses are translucent glass sheets, stopping sound and passing light. Vertically the recesses are like chimneys inducing airflow to freshen the interior.
The building, entirely of concrete, employs on its long North and South sides, a series of highly efficient seismic shear walls, each 39’ wide and 61’-7” tall, linked by 51 foot long post-tensioned beams. Like giant slabs of stone, these enormous elements, paradoxically (as the arches of a Roman aqueduct or as at Stonehenge) serve to make the building scale more comprehensible. The concrete itself, formed to exacting standards, has an unusually dense face possessing the fine sheen and slight mottling of a light gray marble. The corners are square, sharp and true.
In length the building is divided transversely into four sections for thermal expansion. At these points on the South side, stairways are drawn out from the building face. Of steel painted white, as is every element the hand touches, they are composed of elegantly assembled pieces creating stringer, rail, panel and post; finely wrought details, welcoming touch, bringing the behemoth into human scale.
Just to the West side of each stair is a supporting wall which, in mornings, will bear the sun painted stair outline and in the afternoon cast deep shadow, articulating this subdivision of the building’s length.
On the North side are three access ramps, stacked compactly one under the other, efficiently serving the six floors, two at a time. The long ramp slopes and their requisite structure reflect the rhythm of the shear walls of the north face. To protect an existing hotel from sound and light intrusion, for one-half the length of this side of the building, sound abatement louvers, which would normally be of metal, are instead great sheets of translucent glass set like giant upside down louvers bouncing the sound to the sky and admitting daylight into the building. At night, they serve to diffuse the light from within the building and, as they reflect headlights, they give a sense of activity within. The exit stairs here, in counterpoint to the south side and in response to the space required for the ramps, are recessed into the face of the building. In this way they mark the segments of the building’s length, but respect the requirements of the ramp component.
On the East side at ground level, rapid entry is via 6 lanes capable of handling a total of 60 cars per minute from a roadway leading directly from Interstate 5, minimizing impact on the city street grid. At this side of the building above Level 1 on the east perimeter is a zone exclusively for pedestrians. Everything about this part of the building is distinctive, from its open cantilevered structure, to its enfilade of closely spaced columns demarking the passage from the automobile zone to the pedestrian zone within the garage. The guests see this colonnade, painted a glistening white, interspersed with glowing light bollards, as a clearly different area. The floor, plaques of brilliantly colored tiles in a neutral terrazzo surround, are a series of giant flowers, appropriate to this garden district of Disneyland, each floor with its own type and color of California flower, reinforcing the recollection of the floor one is parked on. At the extreme east face of the building, beyond a planter, are broad white louvers. These, penetrated with slots every three inches, transform the morning to mid-day sun from glare to dappled light, a quality that at times will seem to entirely dissolve this part of the structure in a shower of light and shadow. The guests then follow this bevy of flowers southward to three pairs of escalators which float them on an extraordinary magic carpet ride from either the Fifth Floor, the Third Floor or the Second Floor down to the center of an area where trams await to whisk them to the “happiest place in the world”.


