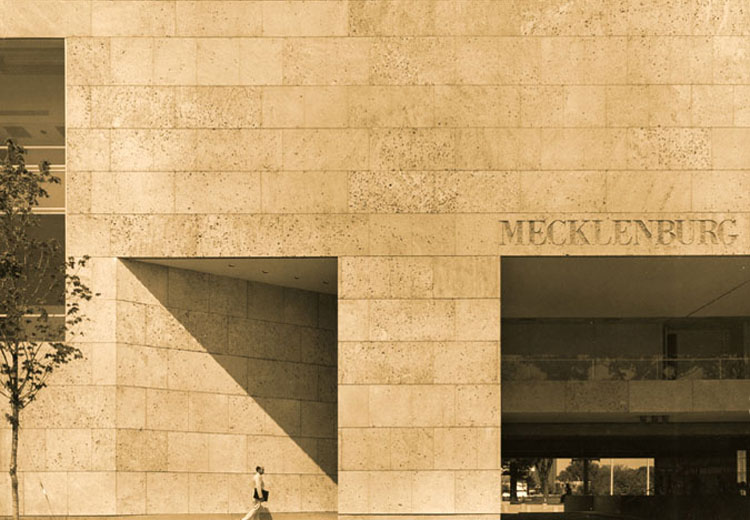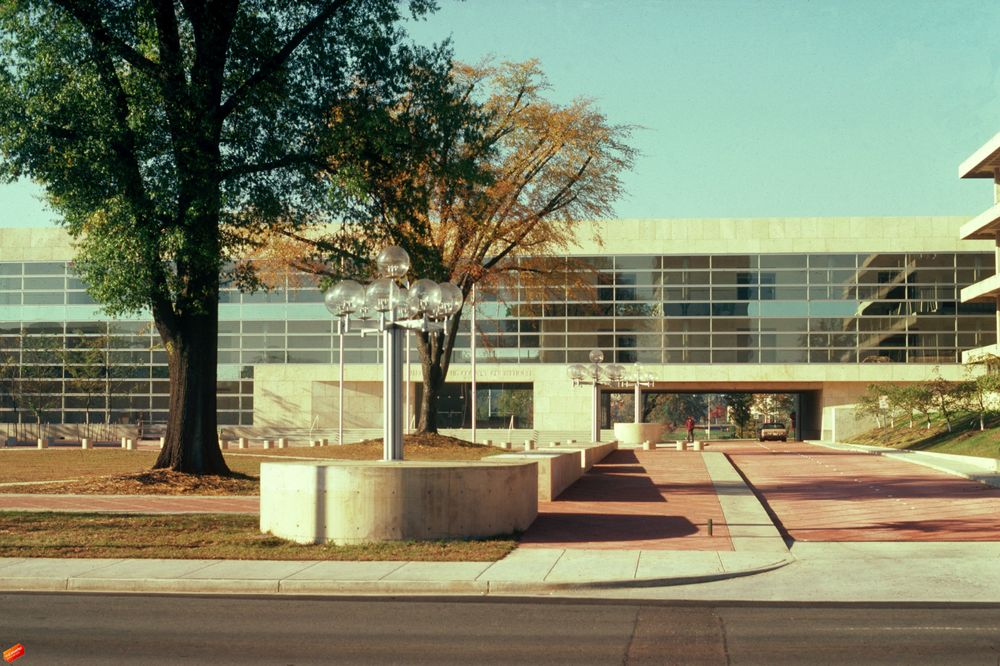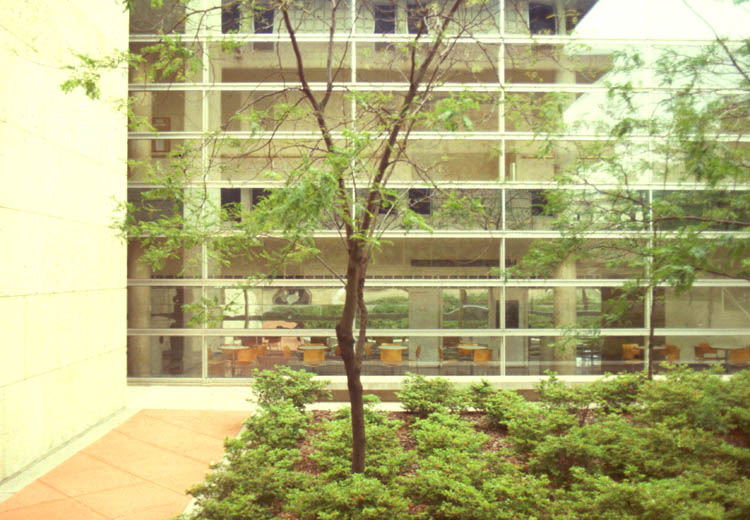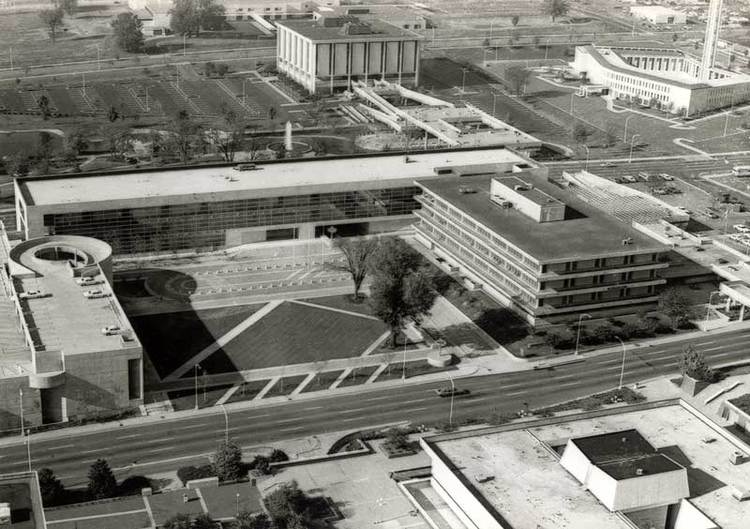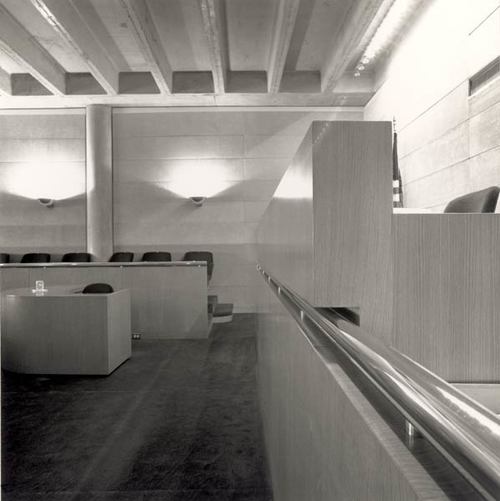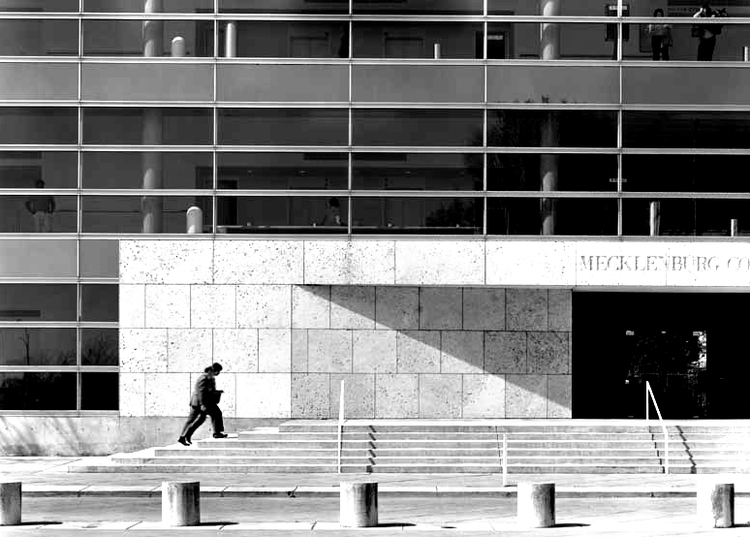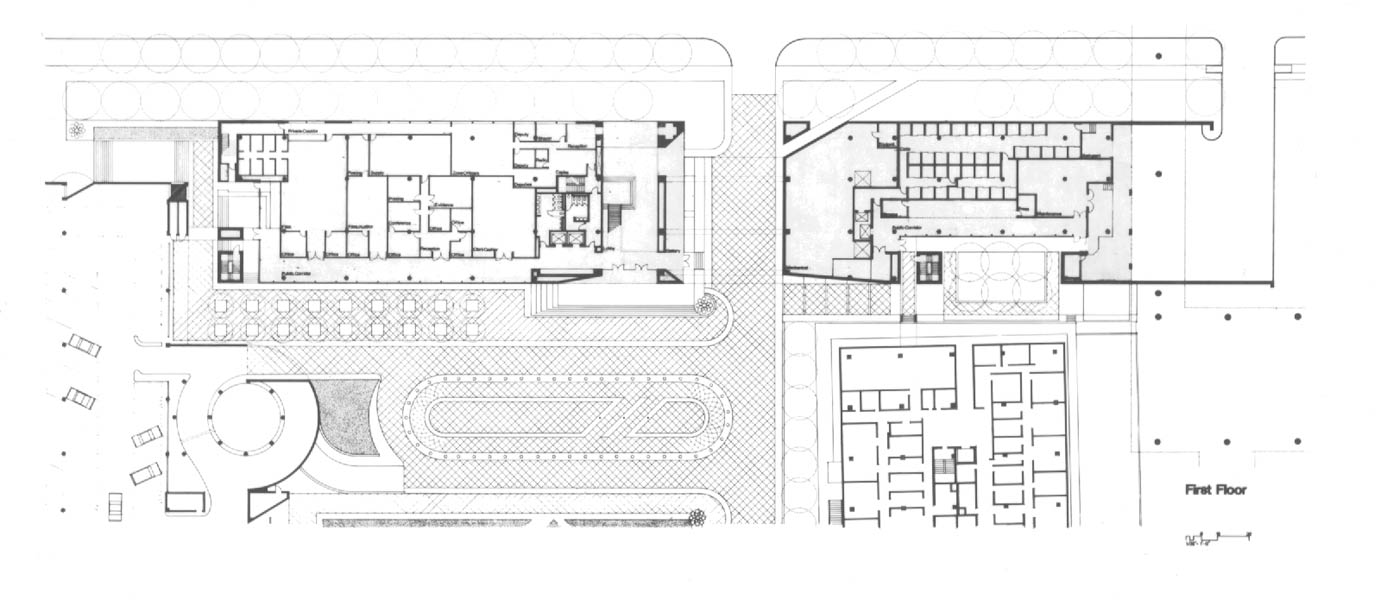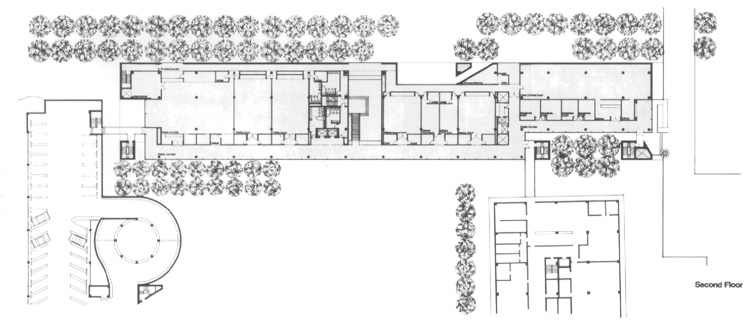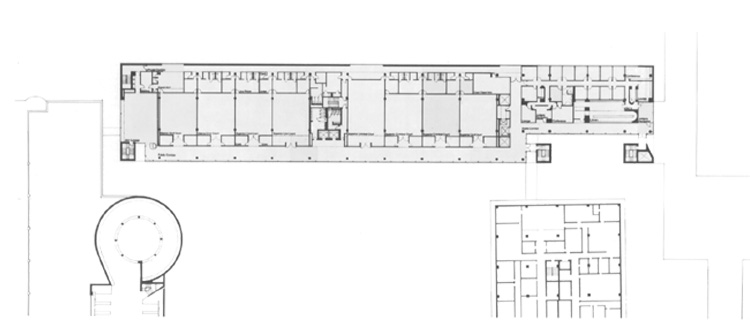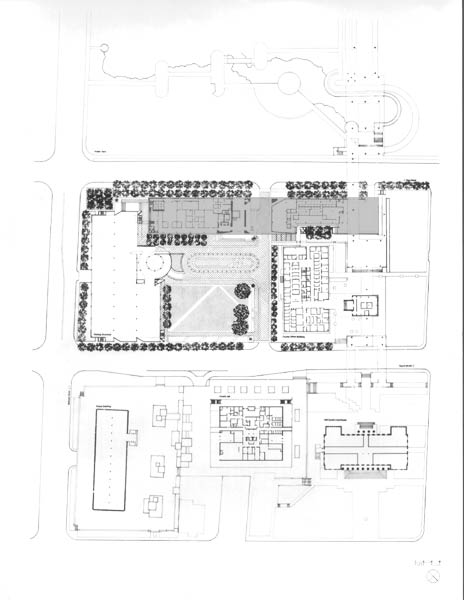Mecklenburg County Courthouse
Charlotte, NC
Charlotte, NC
Every aspect of this design was selected to fulfill the functional and symbolic demands of an important public building.
The use of steel, glass and stone honors the essence of tradition, yet accepts the challenges of the technology of this age.
Blocks of limestone clad the concrete frame building. Broad steps flank the entry and lead into a two‑story lobby. The interior spaces are simple and graceful in material, proportion, and detail.
Historic precedents and symbolic possibilities guided the design of this courthouse. Materials, forms, and details were chosen for their ability to quietly evoke the image of 'courthouse'. The skin of the courthouse displays tension between this classic stone and its tectonic curtain wall.
Incised Roman lettering, broad steps up to the entry, the gracious forecourt, marble wainscot, brass rails, oak furniture, all fragments of the courthouse image are brought together in a 20th century transformation of this public building type.
The courthouse is pushed to the edge of the site to define the street. This linear organization provides an urbane response to what otherwise might have been a neo‑suburban setting.
The public corridor along the northern length of the courthouse opens the building to the public view and celebrates the judicial process carried out as much in the halls as in the courtrooms. The site itself reveals a traditional public square. Through the organization of this new building and the existing ancillary structures, the patterning, coloration and materials of the paving in the forecourt, the traditional courthouse square has been re‑defined in an architectural language that speaks of its time and place.
Of all the architectural materials with which we build, stone seems most rooted in man's psyche. As history reveals, the stone of caves was man's first canvas. Stones were the primeval form of sculpture; the first attempt to invest an object with more expressive power than chance or nature could give. Stone has that extraordinary capacity for transformation by man's hand while maintaining its own integrity. Alchemists valued various stones for their special vibrations and capacity to ward off evil spirits.
Unhewn stones, thought to be the dwelling place of spirits, held a highly symbolic meaning for ancient and primitive societies.
Arrayed in distinct patterns, they defined special places of worship and beauty. Their alignments with the planets gave man a renewing contact with nature's cosmic reaches, and with himself. Perhaps the most compelling quality of stone is its ability to operate as a repository for the markings of time and civilization.
As a cultural artifact, architecture records the era of its creation and communicates that era to future times. But an architecture immune to the markings of time becomes out of time, rather than aged, a graceless relic of a bygone era, with no capacity to take the measure of time's passing. It is an architecture of stone that welcomes time’s patina, accepts passage as a burnish, takes note of its measure, and resonates of times gone past. Stone speaks with an eternal voice.
A+U Tokyo
Kenneth Frampton
The Mecklenburg County Courthouse is a major public institution by Wolf.
This courthouse has been interpreted in such a way as to play a ‘catalytic’ role with regard to the surrounding context, unifying through the linearity of its three story mass the contingent urban spaces and existing civic monuments randomly situated on all sides. Aside from these urban elements, Wolf’s courthouse also serves to give new meaning to an existing elevated pedestrian walk-way which was built in the sixties as part of an urban renewal plan for entire area and was intended, ostensibly, to assure a traffic free connection linking the park, the new county offices and the old Neoclassical county courthouse situated to the southeast.
In its programmatic organization the new courthouse provides for an entry, sheriff’s offices, a traffic pass-through and a cluster of holding cells at grade, with fourteen courtrooms, general offices, judges chambers, and security circulation on the second and third floors.
Possibly one of the most remarkable things about this building is the economic way in which an appropriate sense of calm has been established through the detailing and finishing of the public spaces-a sense of civic deportment which depends upon the use of an exposed concrete waffle slab throughout and upon subtly articulated systems of furnishing, comprising, plaster walls, brass-handrails, discrete lighting, oak veneered furniture and a remarkably tranquil system of tonal graded fabric lining the walls of the courtrooms themselves. This feeling of deportment is maintained on the exterior of the building which is faced, in part, in a horizontally fenestrated curtain wall and in part in a skin of Cordova shell limestone. This limestone facing is even more prominent on the southeast façade where the civic aura of this stone and curtain wall revetment, together with the cluster light fittings employed in the courtyard, imparts to the whole a classical feeling, comparable to that achieved by Gunnar Asplund in his Woodlawn Cemetery Crematorium, completed in Stockholm in 1940.
Apart from its constructional detailing, Wolf's courthouse is exemplary for the way in which the contingent urban space is rendered, that is to say, for the way in which the adjacent square is finished and landscaped. Once again a comparable sense of economy is in evidence, particularly in the employment of a diagonally crosshatched concrete surface for the main surface of the square, the larger part of which is dyed red ochre by the addition of pigment to the cement. While Wolf wanted to allude to the earth color of the area, one cannot help being reminded of this particular color of the standard concrete floor treatment used in Frank Lloyd Wright’s Usonian houses. A similar economic use of concrete prevails in the gridded concrete facing applied to the adjacent courthouse garage, which was in fact designed by another architect. Enlivened by flagpoles, a grass parterre completes the frontage onto Third Street, crossed as it is by diagonal walkways, which once again, as in the Beatties Ford bank correspond to the natural pedestrian flow across the site. While the Mecklenburg County Courthouse was not designed according to a preconceived proportional system it is significant that Wolf begins to move in this direction with the ‘regulating lines’ of the squares and golden sections used to order the parterre and forecourt.
