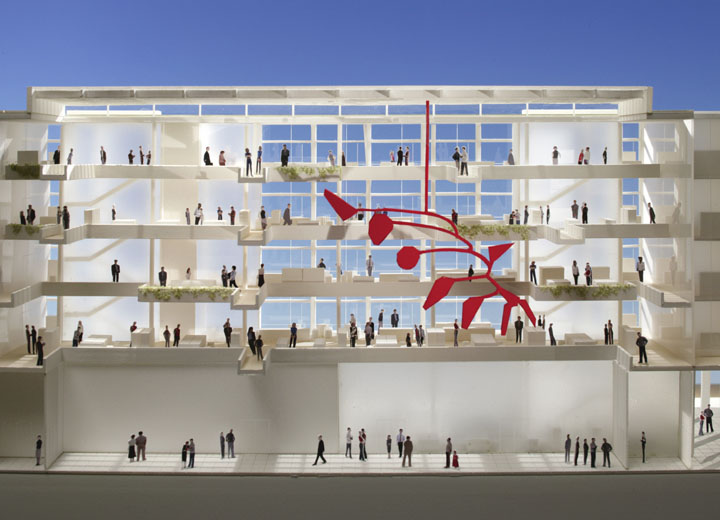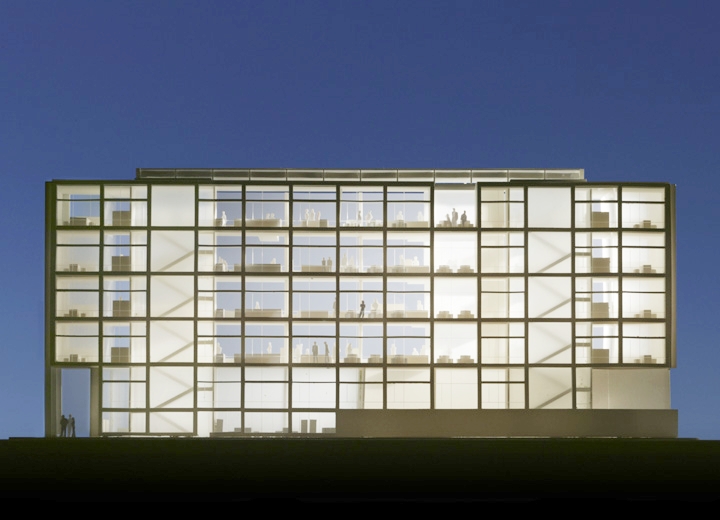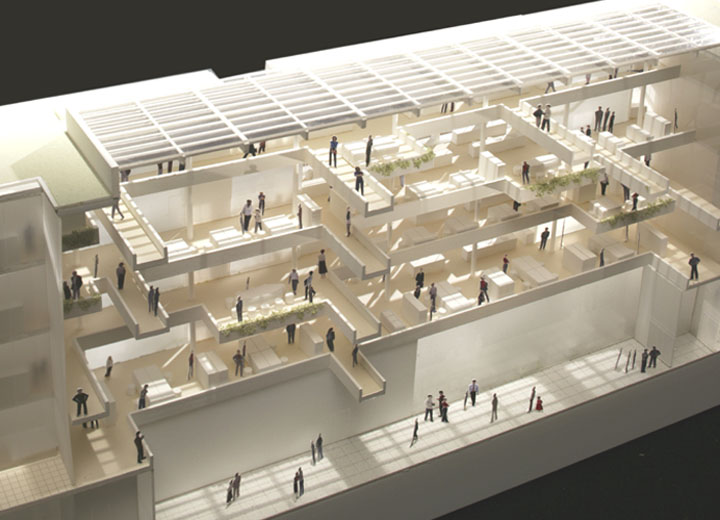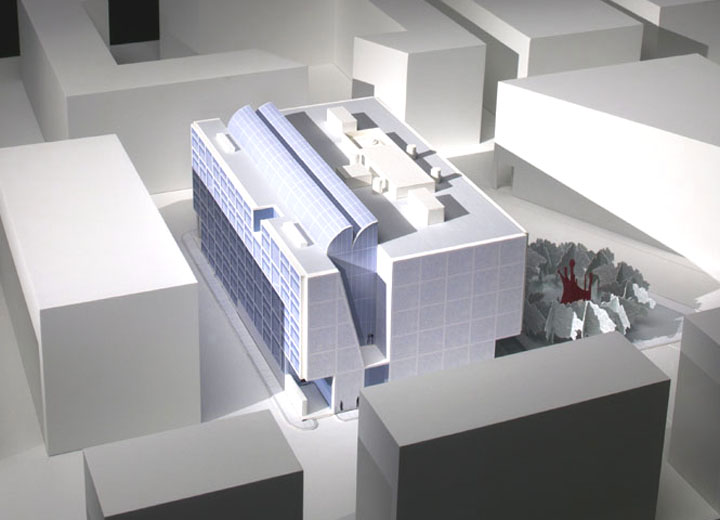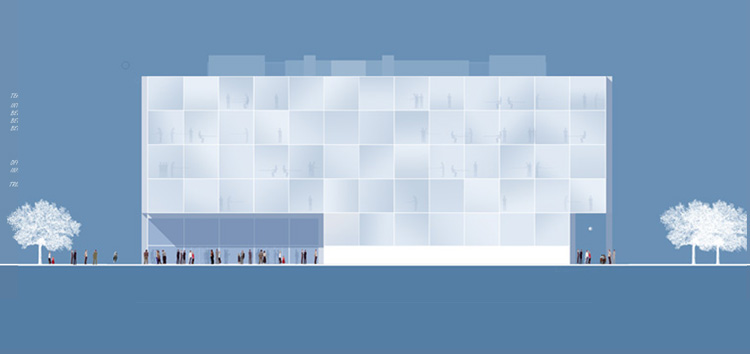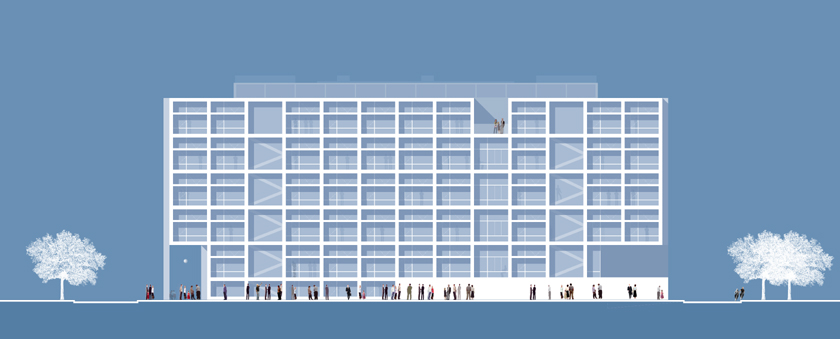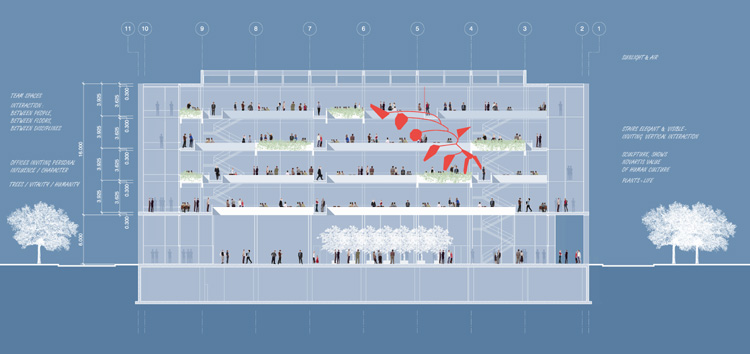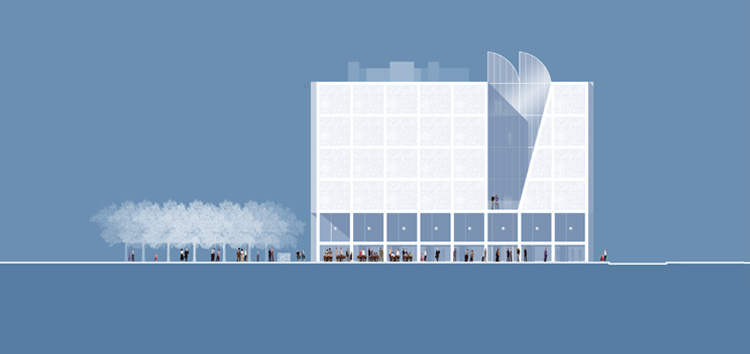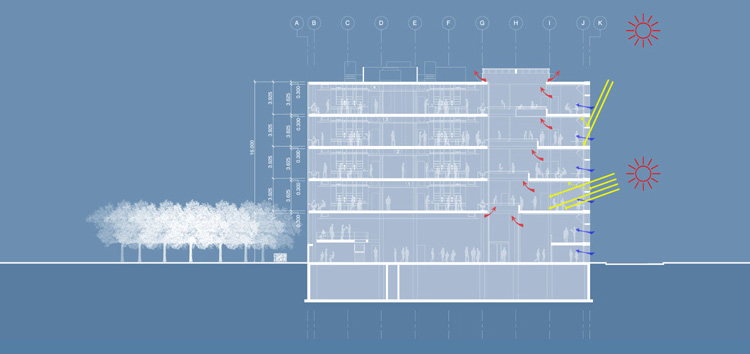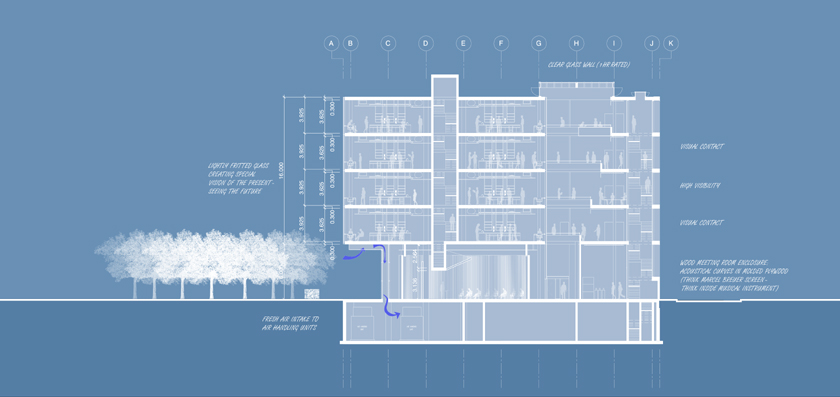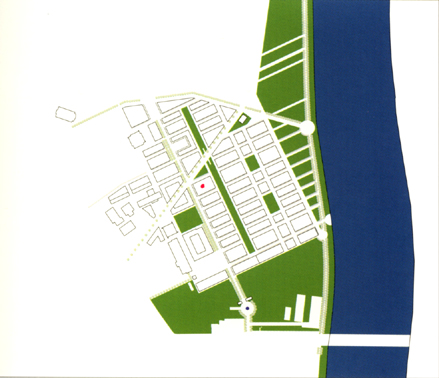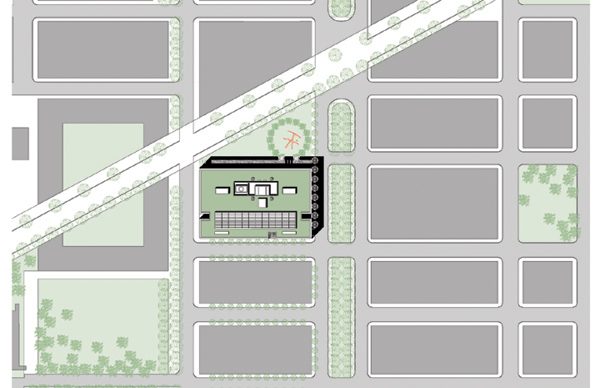Novartis Laboratories & Learning Center
Basel, CH
Basel, CH
Novartis intended to develop the St. Johann site from a production plant into a Campus of Knowledge. This campus should become both for employees of Novartis and for visitors to the company, a place that offers a setting for intensive communication and work that is not only ultra- modern and extremely functional, but also aesthetically pleasing. As a company with international operations, Novartis wants its roots and ambitions to become visible with this project.
The lab design began using Novartis’ idealized diagram to find a structural module allowing maximum lab flexibility. A modular approach is followed with utilities fed through ceiling “columns” from above, unconnected to the cabinetry.
At once separating and linking the laboratory and the offices is the atrium which brings filtered sunlight through the clear, glazed southern wall of the laboratory.
Across the atrium, the office floors rise, stepping back as they ascend to allow introduction of sunlight. As the floors step back, there are “trays” of space which slide forward and are allocated for conferences and work sessions.
The disposition of these anticipates visual connection between the four floors so that there is the opportunity, the promotion of opportunity, for happenstance sightings and therefore meet- ings between people. Multiple levels visibly support enhanced connections across boundar- ies, disciplines, functions and floors - a physical setting to spark the creativity of cross discipline interaction.
The connection then, between the laboratories and the offices, is not only visual but physical with multiple connections - walks - bridging the atrium for direct correspondence. The numbers of these bridges are subject to alteration in the development of the design of the building and, indeed, in the future of the building. Think of bridges as crossroads, trays as intersections, process related organizations.
While the atmosphere of the laboratories is one of high function and efficiency, the offices are a positive contrast where floors of wood and beautiful minimal modern furniture await the imprint of the occupiers; personalization in this atmosphere of art and living plants. The space, while highly flexible and capable of task-oriented re-arrangement, nonetheless is one of distinctive character.
The giant 4.1 x 3.9 meter sections of insulated glass not only allow future introduction of new equipment to the laboratory floors, but they also have a very special light quality. Each pane is set a fraction of a millimeter out of plumb from the next so that the reflection of light is like pave in jewelry; having that shimmer that comes from handmade mosaic. The clear insulated glass has a translucent, ceramic frit. Normally this effect is achieved by silkscreening a pattern of dots. The frit here, subtle, noticeable only upon close inspection, would be images of every pill, tablet, and capsule that Novartis has ever manufactured, photo-reproduced at perhaps twice the actual size and spaced apart so that between these translucent images natural light passes.
The effect from the outside is to both cloak and reveal the inner activities, leaving the occu- pants not quite so exposed, and their movements, while discernable as evidence of human occupation, at the same time a bit mysterious, consistent with the mystery of research and invention. From within the fritting fractures the spectrum, creating a luminescent light, a kind of glow like sunlight through the mist, creating an astonishing atmosphere, not unlike the phe- nomenon of the light in the white nights in St. Petersburg.
The view outward is not so much obscuration but alteration. From the combined effect of spectrum shift and translucence with transparency, the occupants of the laboratory see both the world as it is and another world, perhaps the world as it might be. The future world of Novartis.
