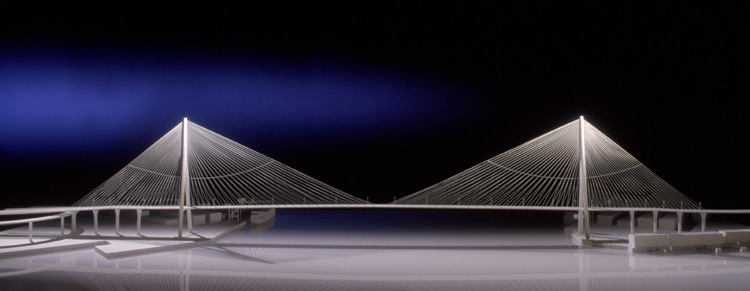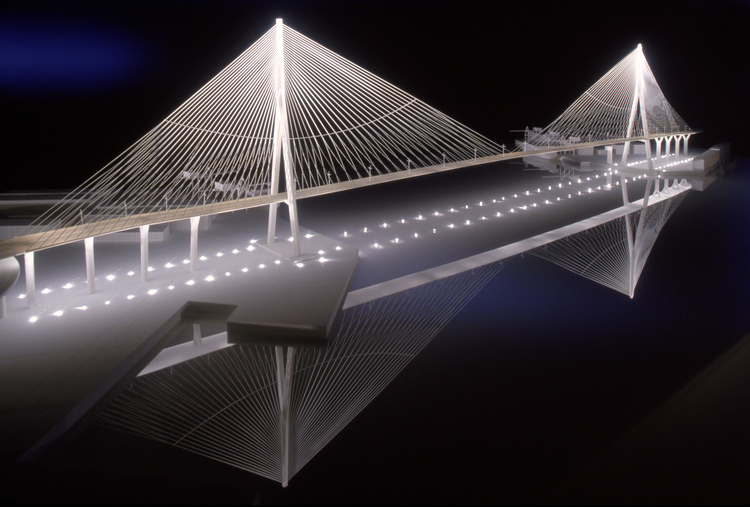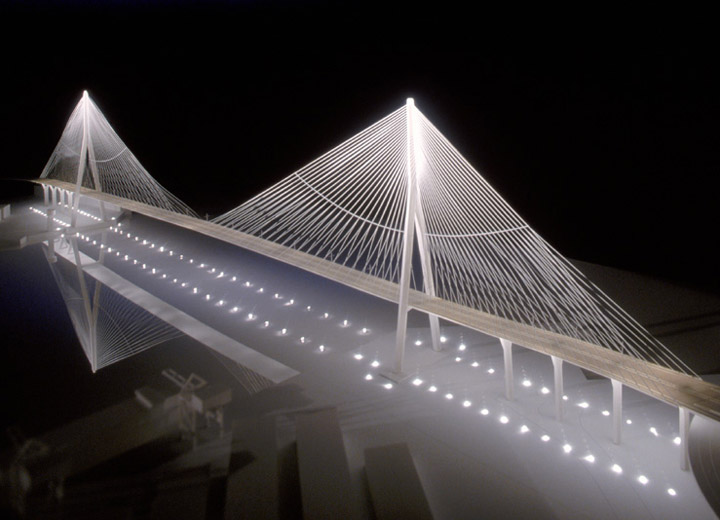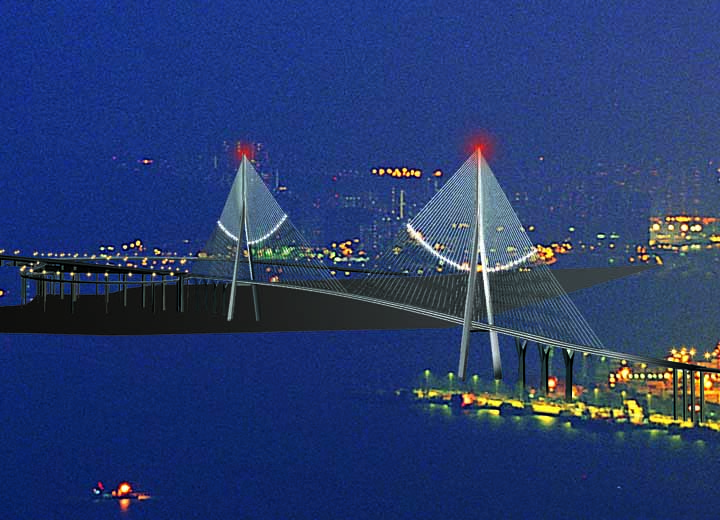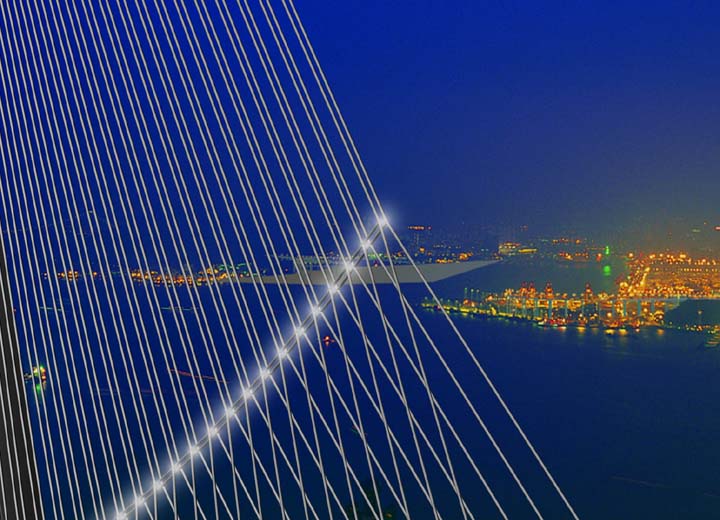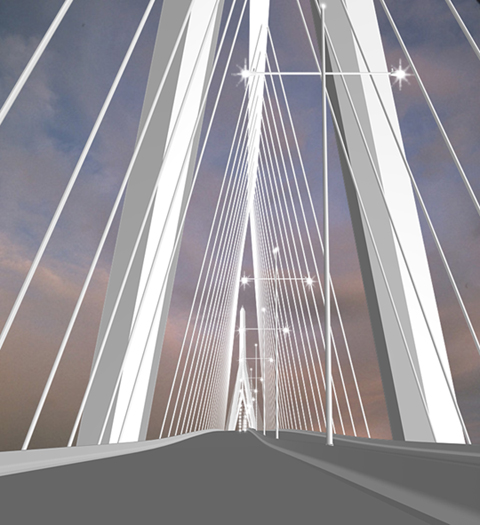Stonecutters Bridge
Hong Kong, CN
Hong Kong, CN
The Highways Department of the Government of the Hong Kong Special Administrative Region issued an open invitation to bridge designers to create the world’s longest cable stay bridge that is a part of the roadway system connecting the new Chek Lap Kok Airport with the main island. Aesthetic considerations play a prominent role in the objectives of this project as do connections to cultural issues. The image of the bridge at night, as well as day, was of importance.
The competition process began with consideration of credentials of 31 international teams ultimately reduced to this and four other final submissions. For comparative purposes, the considerations of wind forces are in an excess of seismic forces considered in downtown Los Angeles for maximum credible seismic occurrence. For a 1000 meters span, physics of any cable-stayed design will, in this application, generate a tower height of approximately 300 meters, essentially the equivalent of L.A.’s Library Square Tower. The competition brief calls for a span of 1000 meters which will produce the world’s longest cable-stayed bridge.
Wind loading is a major design factor given the monsoon wind conditions of Hong Kong. The requirements are for 150-mile/hour sustained winds with 200-mile/hour gusts. The fact that the cables themselves present, on any given design, a sail area of approximately 10,000 sq. meters means that minimizing wind-induced forces is an important consideration.
One of the most interesting aspects of this bridge is the means of dealing with the wind load on the cables. We have proposed that the upper portion of the stay cable be parallel and closely spaced approximately one half of their lengths. At this point they pass through ‘deviators’ which then allow the cables to spread out to their ultimate attachments at the edges of the roadway. This minimizes the wind loads on the upper portion of the stay cables where they produce the majority of the tower and the foundation moment, because the drag of the downwind cable is reduced by as much as 80%. This also effectively reduces the length between cable supports since the “deviator” acts as an intermediate support and provides an opportunity to introduce damping. Finally, the addition of a cross cable in the form of an arc connecting the “deviators'' creates a three-dimensional cable net which significantly enhances the cable system’s resistance to parametric excitation and results in suppression of stay-cable vibrations.
The pylons or the towers of the bridge are an inverted Y form, utilizing self climbing formwork identical for each leg. The legs are hollow box sections; the wall thickness of 800 millimeters with one side on each end containing the maintenance elevator, the opposite side for internal stair.
Finally, this design presents a cable arrangement in which the technology is established yet the appearance is unprecedented.
Like the bridge itself, the lighting concept embodies the value and economy of an aesthetic that grows from a response to structural or functional imperatives and is therefore integral and not ap- plied. It addresses the two aspects of lighting-functionality/safety and symbolism/imagery - in a complementary and interdependent fashion.
For economy of installation and maintenance, the location of the luminaires for both types of lighting has been, for the major part, consolidated in shared supports. The vinyl sheathing used to protect the cables also contributes to an evocative, night-time lighting effect. The lighting concept exploits the vinyl’s dimpled, vibration-reducing texture and white color, which also increases its reflectivity.
This coupling of function and aesthetic goes further, and elucidates the structural logic of the bridge by subtly limning its discrete, constructive elements. In so doing, it projects the vision of a modern monument for the harbor.
