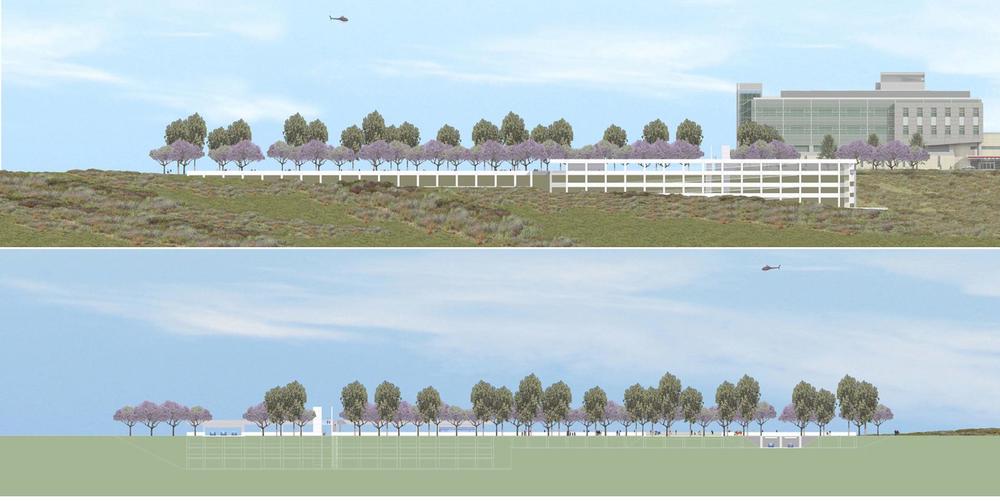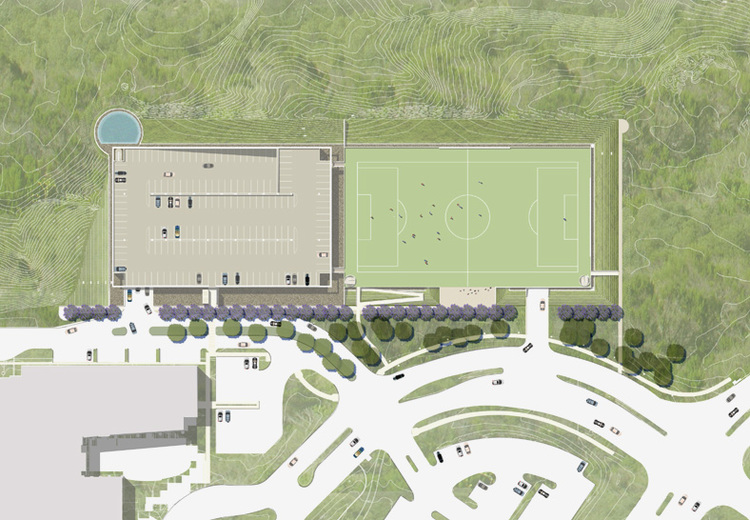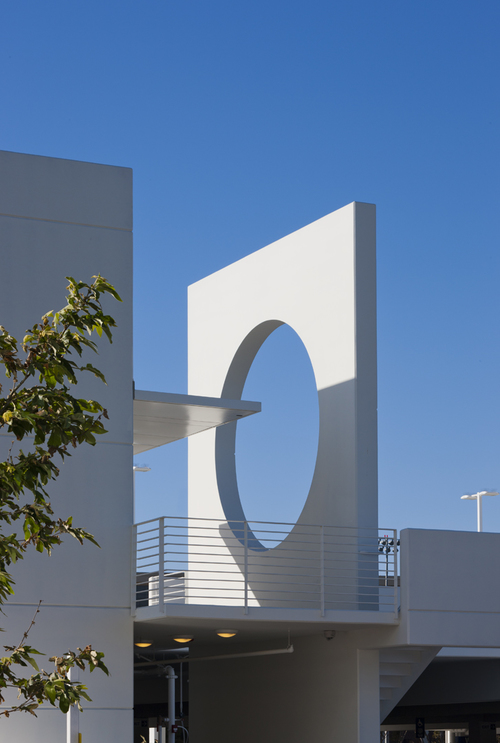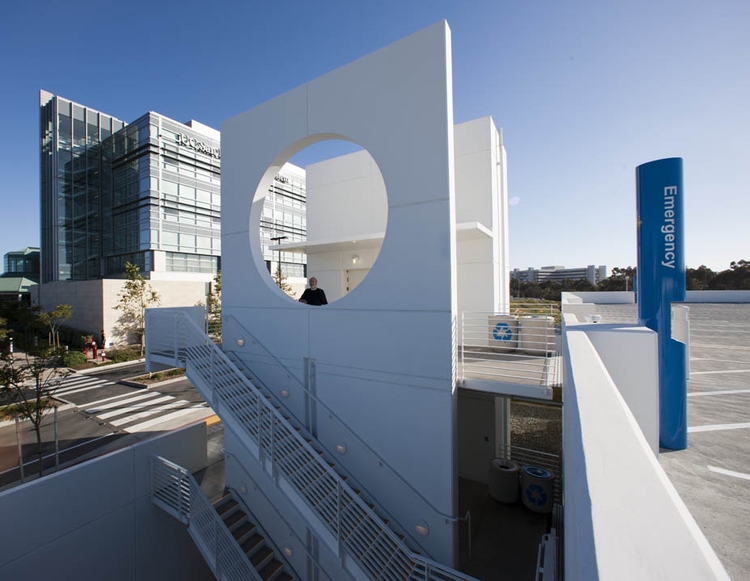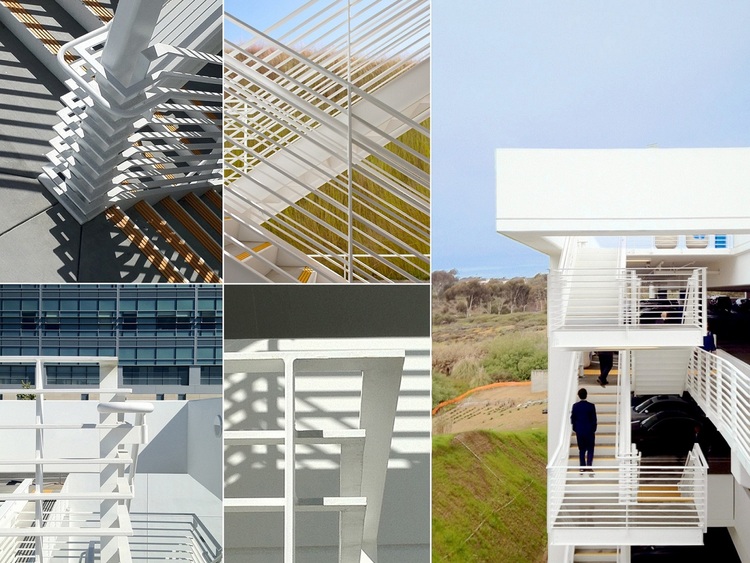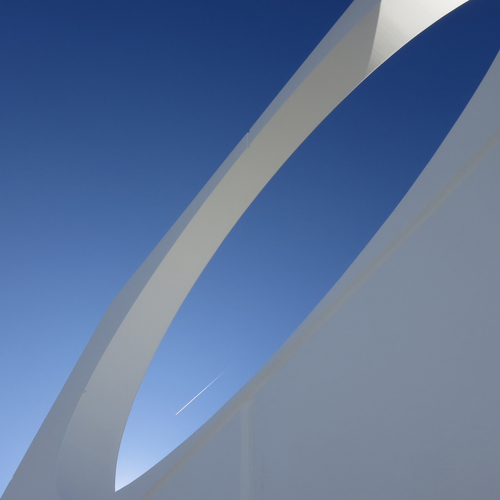University of California San Diego Health Sciences Parking Structure
San Diego, CA
San Diego, CA
The hillside site seemed to provide the opportunity to push the building into the ground, its eastern edge proposed as proximate to the bottom of hill at existing grade, and to create an excavation sufficient to insert the garage, and an ample lightwell. All credit to the Contractor for figuring how to do that with shotcrete to be affordable.
Unfortunately, that wasn’t big enough for the intended parking total. Fortuitously, we remembered in our project research a University sketch from a number of years ago indicating their wish for the eventual inclusion of a soccer field in this area. Why not propose temporarily borrowing a bit of space beneath the Athletic Department ground to insert 2 more levels of parking - in return for a soccer field at ground level? And the University agreed!
The strategy prevailed, surmounted the competition and the result is 1248 spaces with only one level above the street at the main garage.
Eschewing the wrapper approach, to make the most direct, efficient and thereby economical structure, and to differentiate the bits, the other necessities of people movement with a spare simple voice. Hence the lean steel stairs, straight forward, thoughtfully detailed rails, not one bit more steel than required and certainly economically fabricated.
The elevator stands free of the garage, enhancing parking efficiency and is located on axis with the walkway to the hospital. Its North face is glass in response to the University security requirement for glass backed cabs. Stairs from under the soccer field are on grade on a bermed slope carefully devised to match the stairs at 7:11. The garage is entirely naturally ventilated, daylight pervades all levels, LED fixtures are activated by proximity sensors at night and provision for future solar panels is in place. Soon the Jacaranda trees which align the front walk the full length of the building will shower the white wall with a beautiful ribbon of color.
In this age of attention seeking works we pursued a background building, one that is almost not there. The entire operation is coerced by the inability to add anything (the stringent budget), it becomes an exercise in frugality, in leaving out, so just the necessary columns and beams. The exit stairs, their required railings, the elevator for handicap access, those parts we touch - they become the only opportunity to humanize the building. Even the arresting symbol of the building becomes something left out, the disk of concrete that is absent in the stair wall.
