The client’s objective was for a building of high security, representing the United States with dignity while accommodating the diverse and complex functions of an embassy.
60 years ago this country was little more than mud huts, nomads and one sand-cement castle in the flats on the Southern part of the Persian Gulf. It is difficult to imagine a place where the conflict between old and new cultures could be more evident than in Abu Dhabi’s oil-driven building-boom economy. This once beautiful land and desert is strewn with detritus of 20th-Century transportation and construction. It is littered with buildings where it is difficult to tell whether they are going up, coming down, or in between.
The diplomatic enclave here was conceived as essentially a suburban-like series of equal-sized plots of land, distinguished by the Pepsi Cola Bottling Plant at its Northeast corner and the Mercedes Benz Service Garage at its Northwest corner. In the midst of this chaotic scene, where desalination machines literally turn the desert green, every foreign building outstrips the next in a quest for attention, denying the heritage of this place.
Underlying the concept of the American building design is the notion that just as the diplomatic legation is a guest in the host country, so should the building present itself as a guest, mindful of the traditions and customs of its host country, while maintaining its own identity.
An embassy such as this is in reality a small office building. It has, however, an emblematic role and functionally rather severe security requirements. The objective was to accomplish these in a way so synthesized with the design that they were not intrusive and, ideally, not even visible. Therefore, the traditional walled compound became a walled plinth, surmounted by four great cubes.
Severe abstraction, indeed surrealism, is used to create an arresting image with a small building. At a distance, the 14.4 m (48’) volumes seem to be solid blocks, the reinforced concrete cubes rendered scale- less. Their surfaces are, in fact, composed of stone – taken from the desert to reflect its range of soft colors- and rose glass in a 40 cm (16”) grid, a restatement of the traditional, on a thickened, self-ventilating, light-filtering wall-by definition energy sensitive.
The architecture of this wall, like the plinth, contains all of the security elements. The stone cladding takes the brunt of any explosive impact. The stone itself forms a sacrificial layer absorbing the initial blast force. The outer layer of glass does the same thing while the interior layer is thick and projectile proofed. (This project, designed in 1981, unknowingly answered many of today’s security concerns - invisibly.)
There is an intentional absence of scale-giving elements. The approach through the heavy but gilded steel security gates, under the watchful eye of the American Eagle on the Great Seal (the Eagle’s eye actually a TV lens) and slowly up a ramp arriving at a searingly bright place - a metaphor for the desert - with only the rotated cube to give a clue to direction. The blue reflective glass, like a sliver of desert sky set between the cubes, is activated by hidden detectors to slide silently open and allow entry. Each element is calculated to heighten the mysterious - making the process of access ceremonial and thereby, the building more emblematic. The interior space is strong and severe, its surfaces modulated by the dappled sunlight, a misting system at the coffered ceiling achieving energy saving evaporative cooling. Simple stone benches provide seating and sound is created by water bubblers in square pools.
In a project with a location such as this, the temptation to use Islamic geometry has been irresistible to many, and the results are everywhere to be seen. We believe that in the time/space of one project, if not indeed in a lifetime, the Western assimilation of Eastern philosophy, and therefore geometry, is not possible. We sought to understand the essence of the geometry. We took a most sacred form, the square, which denotes stability, equality and balance and is representative of the earth, and created a theme of squares and cubes as a source of cultural connection.
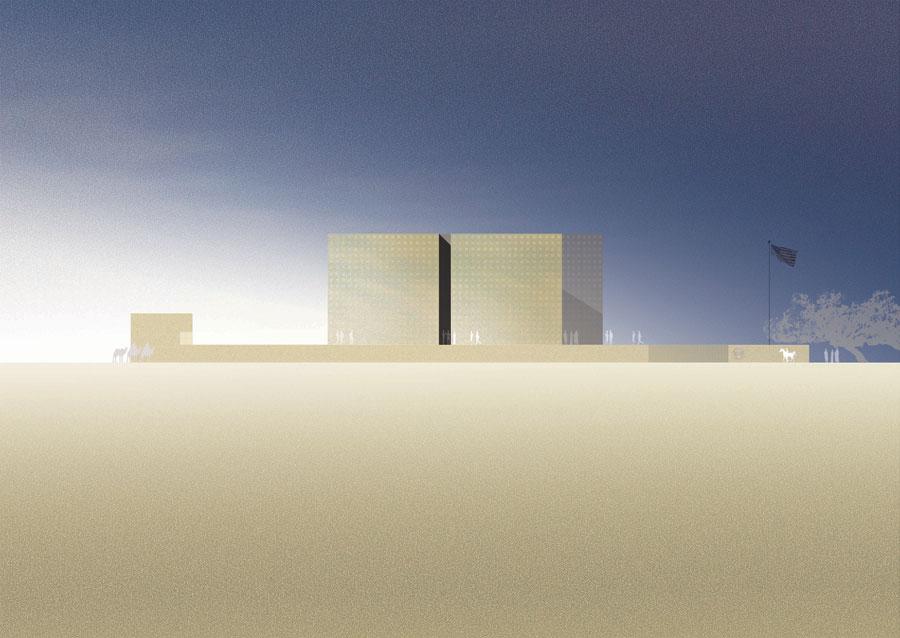
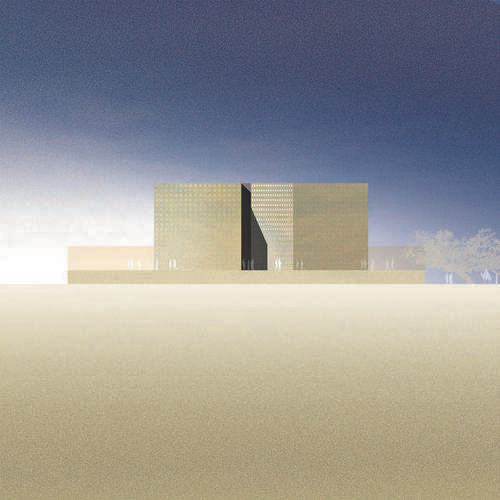
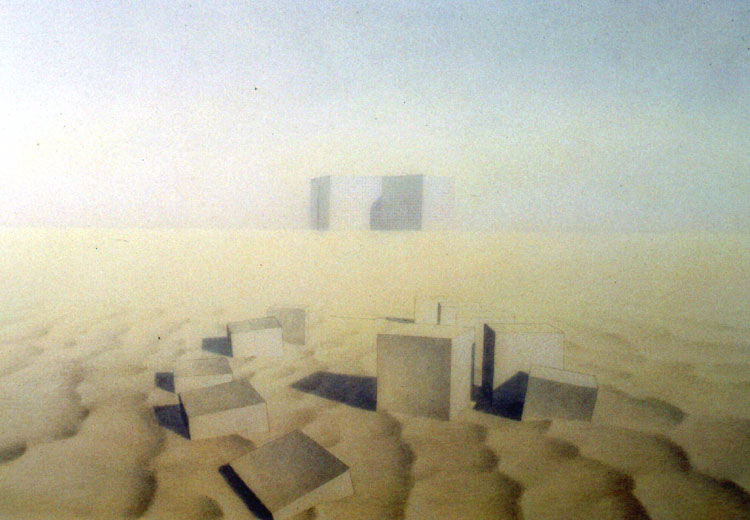
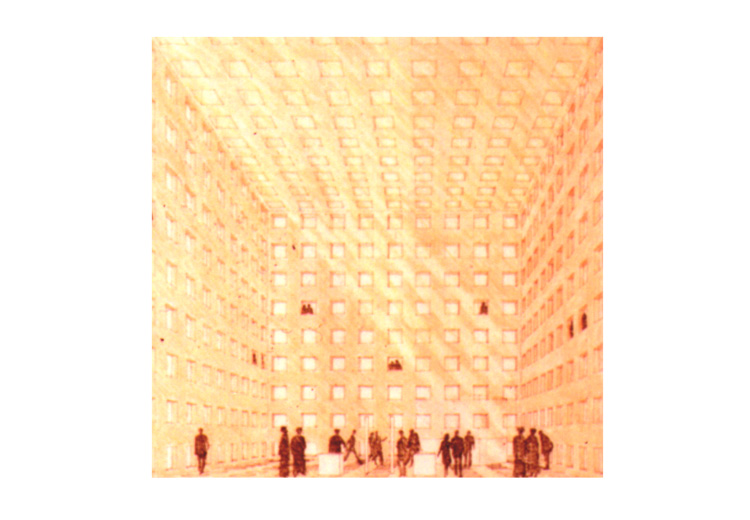
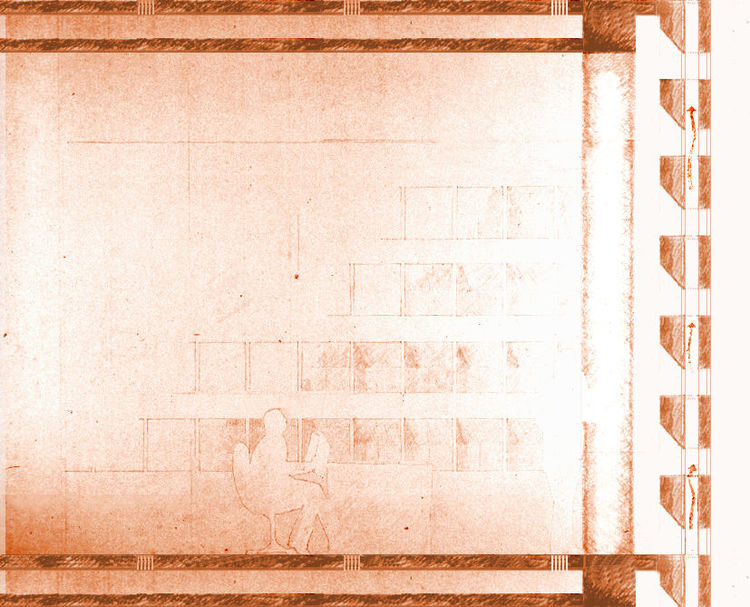
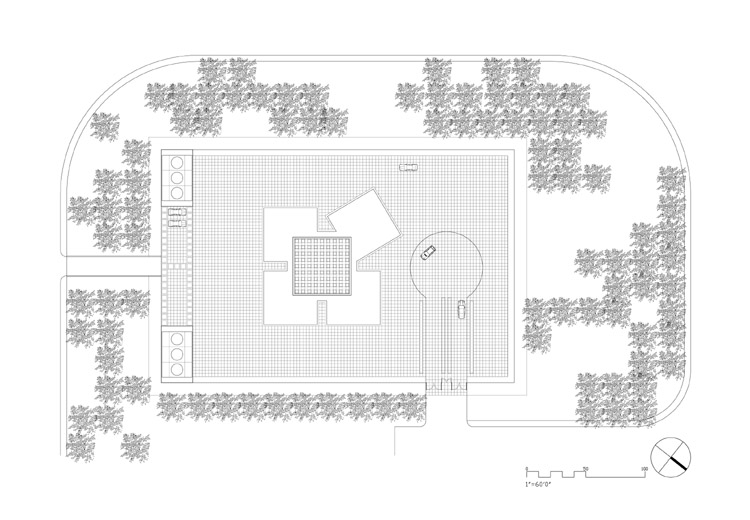
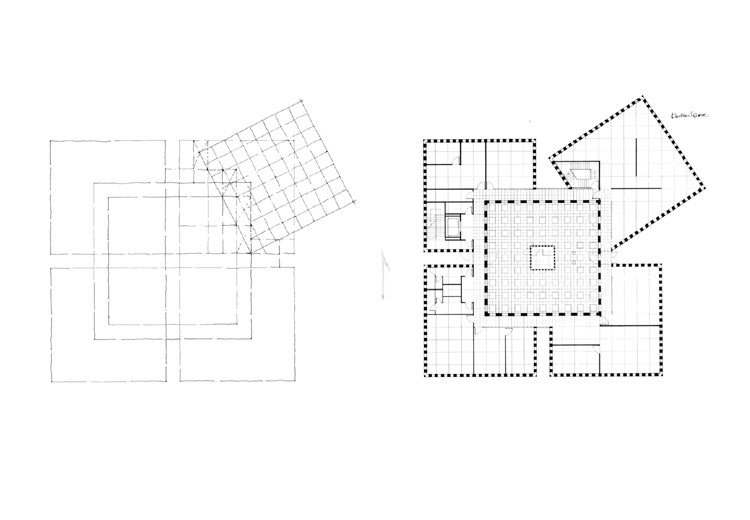
Awards
1985 Distinguished Architecture Award, New York Chapter AIA
Publications
1993 The Architecture Of Harry Wolf (GG Barcelona)
1992 Modern Architecture, A Critical History
1988 New York Architects, Volume 2
1985 Architecture And Urbanism (Japan)
Praise
“Impressive is the creation of a place in the desert using traditional Islamic strategies ... a domain that’s clear and lucid ... ingeniously developed. The ambivalent tension in Wolf’s work, constantly oscillating as it always has between minimalist sculpture and architecture, assumes a new and more dramatic dimension at this point.”
– KENNETH FRAMPTON
Historian and Critic